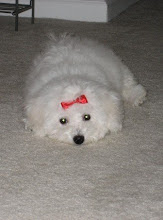Here's a picture below if you can't view the video. This is actually the view from the front of the house:
The Perry Sales Office moved into a new model home. Below are pictures. The home just happens to be the same floor plan as ours. If you notice in these pictures, the dining room, kitchen, breakfast area, and living room are all set off to the right of the home. Ours will be opposite. We're having a right side garage, so everything will be set off to the left, except for the hallway leading towards the utility room, extra bath and bedrooms. Master will flow to the right of the home. I did not take any pictures going down the hall and into the bedrooms. Too much sales stuff, and we all know what a bedroom looks like.
This is starting from the front door, looking into our house. Love the lighting!
Off to the right is the dining room. Ours will be off to the left.
As you continue walking down the front entry way, you walk into the kitchen area.
That's the breakfast/morning area. I love the windows, and I love the break up of the living room and breakfast room with the arched wall and mini window. Loving our island!!!!! The sink is in the island.
Standing under the arch looking into the kitchen.
Still standing under arch, but now looking into the living room. I LOVE the windows. I'm thinking of getting 108 drapery panels and setting it all the way up above the little windows. This will emphasize the nice ceiling height this home has.
Standing in on corner of the living room by the windows. That back wall in the kitchen that's set off to the right of that door (garage door), I'm going to put a buffet/wine table. There's a nice gap between the island and the wall, and I would like to make some use of that space.
Another corner of living room.
Sitting on the couch, looking into the kitchen.
Walking towards the master bedroom. The door on the right is the door leading to the back patio.
In the doorway of the master. You can't see it from this angle, but there is A LOT of extra space in the right hand corner of those windows. I hope to put a nice, comfy chair there.
Standing up against the widows, looking at a different angle of our master bedroom.
Panning a little more towards the right.
Standing in the bathroom doorway looking into master bedroom.
Looking into master bath. Yay for a separate tub and shower!!!!
Double vanity is an upgrade that we got. Short, Korean girl's reflection in the mirror comes standard.
Here are a few pictures of the master walk-in closet. As you walk into the closet, to the right is this nice shelving area that will most likely hold my abundant shoe stash.
Walking into our walk-in.
Turning the corner...and HELLO!....more closet. This is good since I usually have many retail therapy sessions at the mall.
Walking back out of our master and looking down the walk way of our house. STILL IN LOVE WITH THAT LIGHTING!
Guest bathroom. The tile in the shower almost goes all the way up to the ceiling. I'm going to get 96 or 108 drapery panels and raise the rod at the shower's highest point to add more height and drama to the bathroom. I have a few great framed art pieces that might go well against that back wall that's reflecting off of the mirror.
This is the style doors we chose for our garage. They call it Sanoma hardware. This is not our brick color, nor our garage door and trim color. Also, our elavation will be different. We WILL have the two separate garage doors and coach lights.
We hope you enjoyed! Stay posted! More progress to come! Have a great weekend!





























2 comments:
I love your blog! Can not believe they are moving right along! I have got to get out there and see your wonderful home! I know the dogs are so ready!!!!
Julie Cabot
Thanks! I know, I couldn't believe it either! When they get going, they really get going! Gosh, yes! Tyson, the dogs, and I are ALL ready to get into our home.
Post a Comment